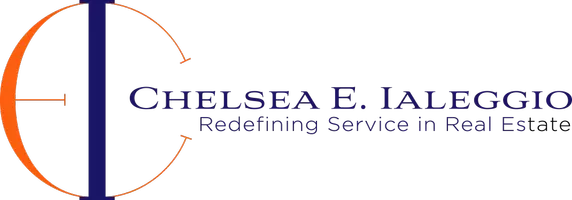Kristyn C Byrne • 02204685 • Kristyn C. Byrne, Broker
4 Beds
3 Baths
2,803 SqFt
4 Beds
3 Baths
2,803 SqFt
Key Details
Property Type Single Family Home
Sub Type Single Family Residence
Listing Status Active
Purchase Type For Sale
Square Footage 2,803 sqft
Price per Sqft $410
MLS Listing ID 325022579
Bedrooms 4
Full Baths 3
Construction Status Updated/Remodeled
HOA Y/N No
Year Built 1990
Lot Size 7,117 Sqft
Property Sub-Type Single Family Residence
Property Description
Location
State CA
County Sonoma
Community No
Area Santa Rosa-Southeast
Rooms
Family Room Deck Attached, Great Room
Dining Room Formal Area
Kitchen Island, Quartz Counter
Interior
Interior Features Cathedral Ceiling, Formal Entry, Wet Bar
Heating Central, Fireplace(s)
Cooling Ceiling Fan(s), Central
Flooring Carpet, Laminate, Tile, Wood
Fireplaces Number 2
Fireplaces Type Family Room, Gas Starter, Living Room, Wood Burning
Laundry Cabinets, Dryer Included, Electric, Inside Room, Sink, Washer Included
Exterior
Exterior Feature Fire Pit
Parking Features Attached, Garage Door Opener, Side-by-Side
Garage Spaces 6.0
Fence Full, Wood
Utilities Available Cable Available, Electric, Internet Available, Public
View Hills
Roof Type Composition
Building
Story 2
Foundation Concrete Perimeter
Sewer Public Sewer
Water Public
Architectural Style Contemporary
Level or Stories 2
Construction Status Updated/Remodeled
Others
Senior Community No
Special Listing Condition None

"My job is to find and attract mastery-based agents to the office, protect the culture, and make sure everyone is happy! "







