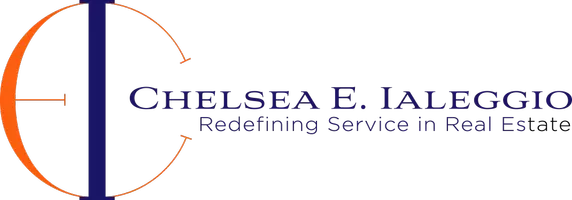4 Beds
3 Baths
2,385 SqFt
4 Beds
3 Baths
2,385 SqFt
Key Details
Property Type Single Family Home
Sub Type Single Family Residence
Listing Status Contingent
Purchase Type For Sale
Square Footage 2,385 sqft
Price per Sqft $406
Subdivision Brush Creek Park
MLS Listing ID 325025909
Bedrooms 4
Full Baths 3
Construction Status Updated/Remodeled
HOA Y/N No
Year Built 1990
Lot Size 6,394 Sqft
Property Sub-Type Single Family Residence
Property Description
Location
State CA
County Sonoma
Community No
Area Santa Rosa-Northeast
Rooms
Dining Room Formal Room
Kitchen Breakfast Area, Granite Counter, Island
Interior
Interior Features Skylight(s)
Heating Central, Fireplace(s), Gas
Cooling Ceiling Fan(s), Central
Flooring Carpet, Tile, Wood
Fireplaces Number 2
Fireplaces Type Brick, Family Room, Living Room
Laundry Cabinets, Hookups Only, Inside Room
Exterior
Parking Features Attached, Garage Door Opener, Garage Facing Front
Garage Spaces 6.0
Fence Wood
Utilities Available Internet Available, Public, Underground Utilities
View Hills
Roof Type Composition,Shingle
Building
Story 2
Foundation Concrete Perimeter
Sewer Public Sewer
Water Public
Architectural Style Contemporary
Level or Stories 2
Construction Status Updated/Remodeled
Others
Senior Community No
Special Listing Condition Offer As Is

"My job is to find and attract mastery-based agents to the office, protect the culture, and make sure everyone is happy! "


