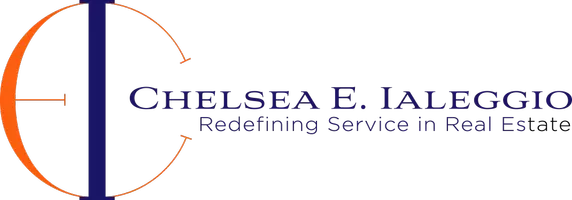Bought with Corey Ghiringhelli • Vanguard Properties
$824,000
$769,000
7.2%For more information regarding the value of a property, please contact us for a free consultation.
3 Beds
3 Baths
1,820 SqFt
SOLD DATE : 02/14/2024
Key Details
Sold Price $824,000
Property Type Single Family Home
Sub Type Single Family Residence
Listing Status Sold
Purchase Type For Sale
Square Footage 1,820 sqft
Price per Sqft $452
MLS Listing ID 324004241
Sold Date 02/14/24
Bedrooms 3
Full Baths 3
Construction Status Updated/Remodeled
HOA Fees $185/mo
HOA Y/N No
Year Built 2007
Lot Size 2,204 Sqft
Property Sub-Type Single Family Residence
Property Description
In the esteemed Sheveland Ranch community, this exquisite turn-key home combines luxury with convenience. The property features a range of amenities, incl. integrated surround sound and independent heating & A/C controls on each level, ensuring optimal comfort throughout. The main floor opens to a patio, complemented by zero-maintenance front landscaping & a strategically designed side yard. The home showcases 3 bedrooms + 3 full bathrooms, each meticulously updated. The primary suite, located upstairs, features a spa-like bathroom w/ a walk-in shower, full-size soaking tub, double vanities, & a spacious walk-in closet. A secondary bedroom with an en-suite bathroom is conveniently situated downstairs. Modern living is exemplified in the design choices, such as premium vinyl floors in the main living areas & sleek, floor-to-ceiling, push-to-open cabinets in the kitchen. The kitchen is also equipped with modern engineered stone countertops, stainless steel appliances, & a full-size wine refrigerator. Additional features include a 2-car attached garage & proximity to shopping, Hwy 29, the Napa River Trail, & Downtown Napa, enhancing its appeal. In updated & in excellent condition, this home is a must-see for those seeking quality, comfort, & style in a desirable location.
Location
State CA
County Napa
Community No
Area Napa
Rooms
Dining Room Dining Bar, Dining/Living Combo
Kitchen Quartz Counter
Interior
Heating Central, Fireplace(s), Gas
Cooling Ceiling Fan(s), Central
Flooring Simulated Wood
Fireplaces Number 1
Fireplaces Type Gas Piped, Insert
Laundry Cabinets, Dryer Included, Ground Floor, Inside Area, Washer Included
Exterior
Exterior Feature Balcony, Uncovered Courtyard
Parking Features Attached, Garage Door Opener, Interior Access, Uncovered Parking Spaces 2+
Garage Spaces 4.0
Fence Other
Utilities Available Cable Available, Electric, Internet Available, Natural Gas Connected
Building
Story 3
Sewer Public Sewer
Water Public
Level or Stories 3
Construction Status Updated/Remodeled
Schools
School District Napa Valley Unified, Napa Valley Unified, Napa Valley Unified
Others
Senior Community No
Special Listing Condition Offer As Is
Read Less Info
Want to know what your home might be worth? Contact us for a FREE valuation!

Our team is ready to help you sell your home for the highest possible price ASAP

Copyright 2025 , Bay Area Real Estate Information Services, Inc. All Right Reserved.
"My job is to find and attract mastery-based agents to the office, protect the culture, and make sure everyone is happy! "


